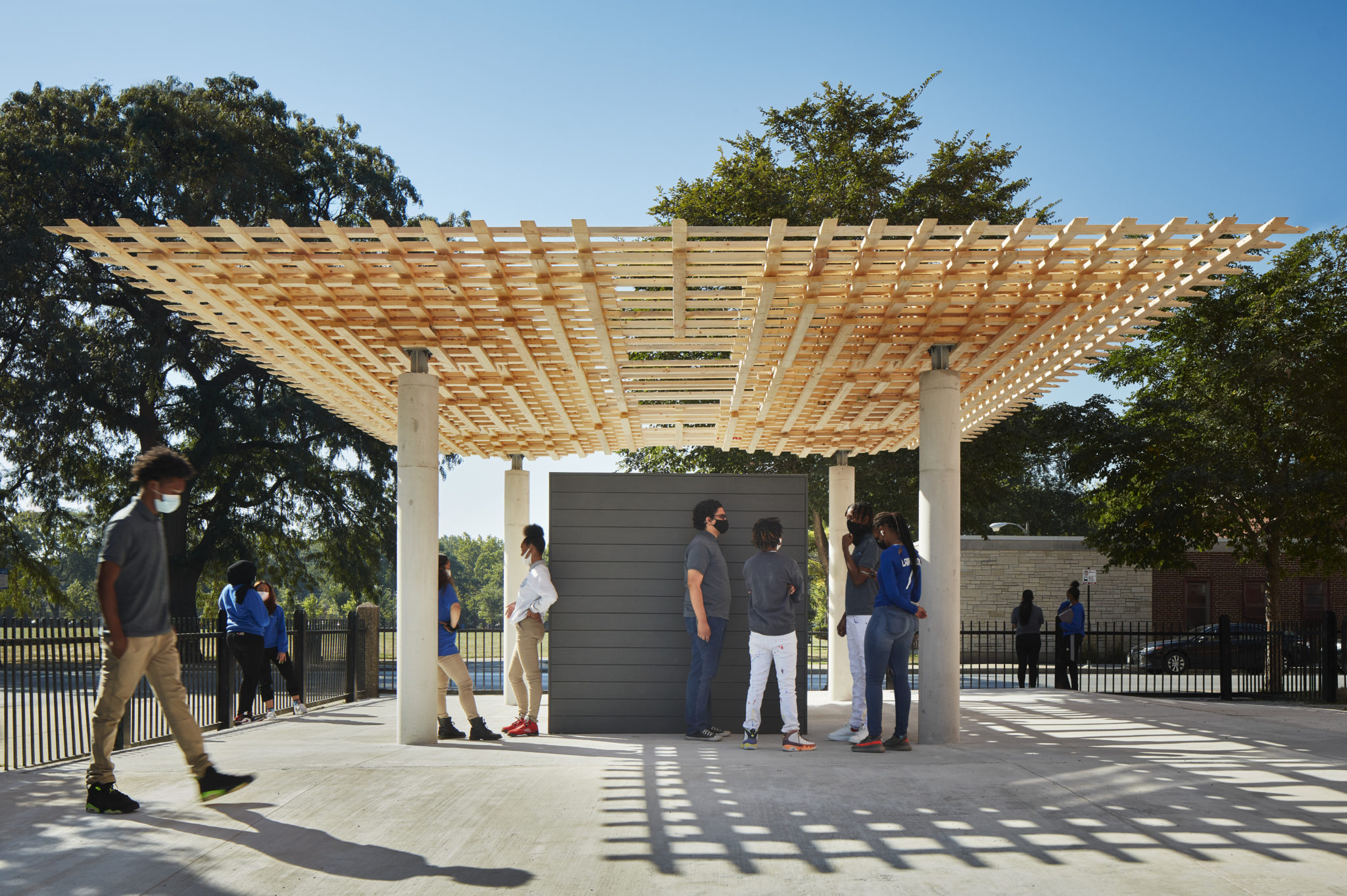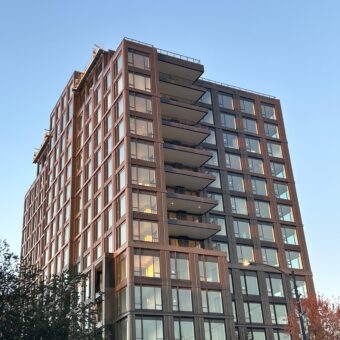EPIC Academy H.S. Selected as Site for Chicago Architecture Biennial
McHugh Construction completes Chicago Architecture Biennial
Epic Academy High School was the recipient of a sustainable outdoor learning lab. The Skidmore, Owens and Merrill (SOM)design team created a robotically fabricated timber pavilion (SPLAM: Spatial Laminated Timber) for Chicago’s EPIC Academy south side campus as part of the Chicago Architecture Biennial. The new pavilion is a permanent addition to EPIC Academy’s campus, one of Chicago’s most innovative high schools. The pavilion hosted a series of performances during the Biennial and functioned as an outdoor classroom and performance venue afterwards, contributing to the future of post-pandemic teaching and learning. The pavilion was designed and constructed in partnership with Autodesk, McHugh Construction, Gremley & Biedermann, and REX Engineering Group.
Read the full article here about McHugh Construction completing the Chicago Architecture Biennial.



