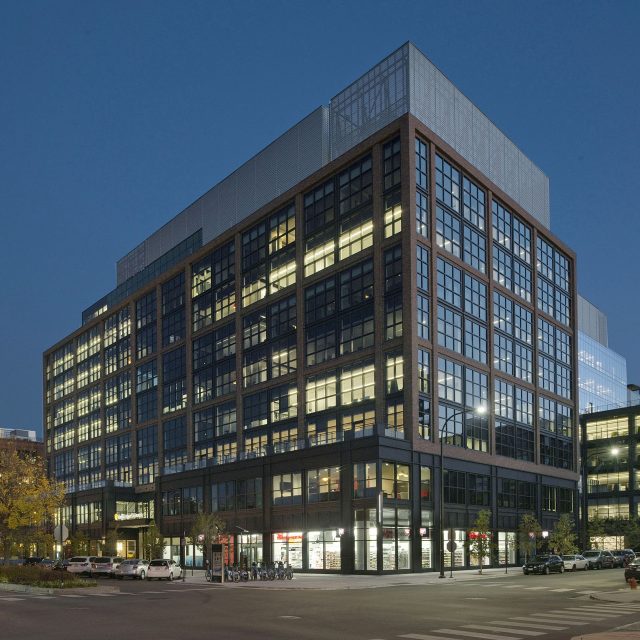McDonald’s Global Headquarters
McDonald’s state-of-the-art global headquarters in downtown Chicago was designed and constructed to meet the highest standards for quality and innovation. In what was one of Chicago’s fastest commercial builds, McHugh employed the top-down construction method, conducting below-grade excavation and above-grade construction simultaneously and completing the core and shell in approximately five months. The building’s interior, also completed at record speed, is a case study in innovation featuring a 700-seat conference center, 5-story atrium, multiple test kitchens, flexible work spaces, and employee amenity areas.
Crews employed the top-down construction method on the 737,000 sf structure, enabling them to conduct above-grade construction while simultaneously excavating and building out underground portions of the structure. This method, rarely utilized, expedited construction timelines exponentially and helped crews achieve the client’s occupancy needs.
The nine-story building, which encompasses a full city block on Chicago’s acclaimed Restaurant Row, is one of the city’s most significant projects . The structure has become a visual anchor in the vibrant Fulton Market district while helping spur additional development in the area. In anticipation of its prominence, exterior design elements for the LEED Platinum certified building had to be carefully considered.


