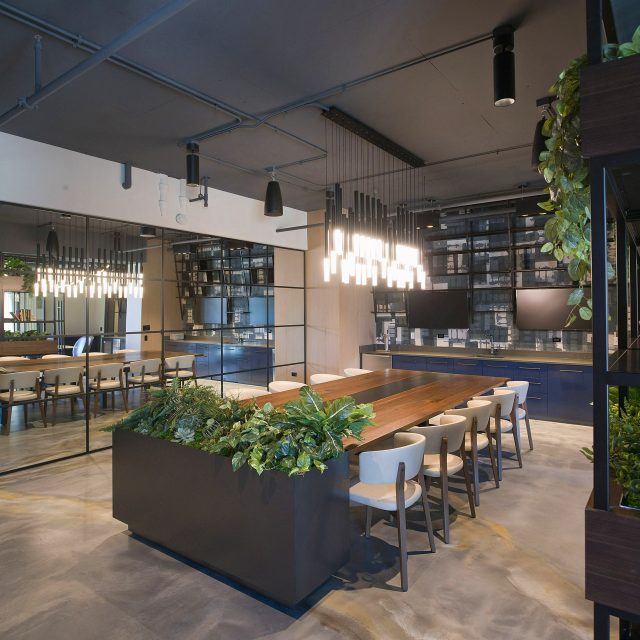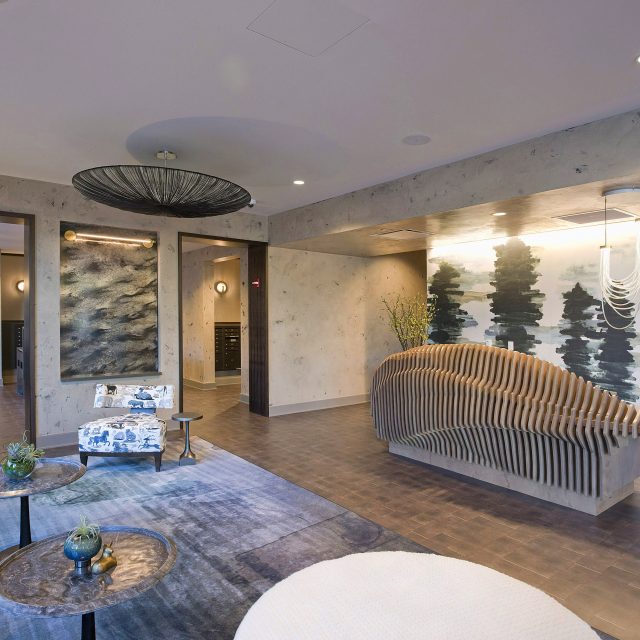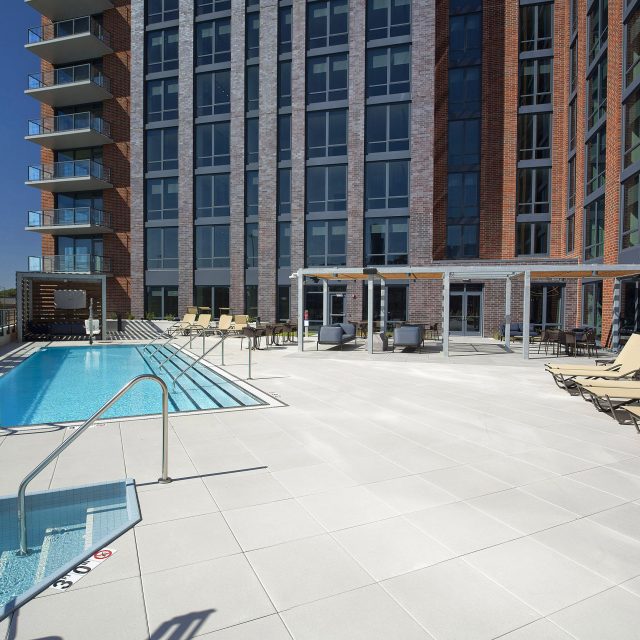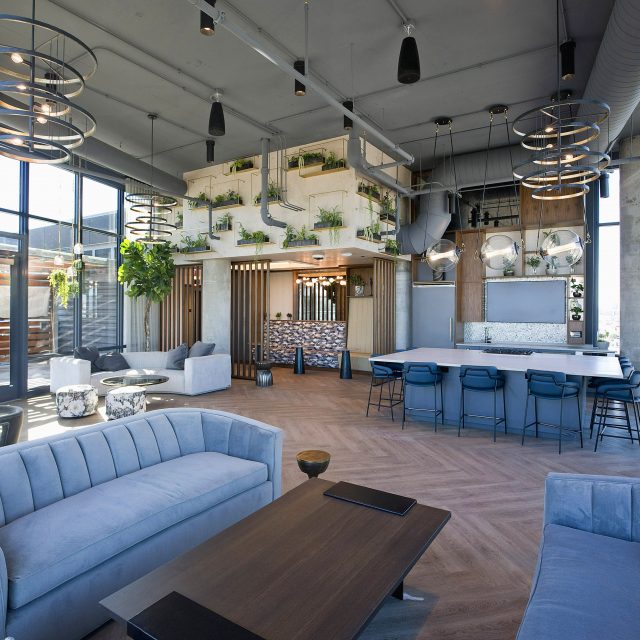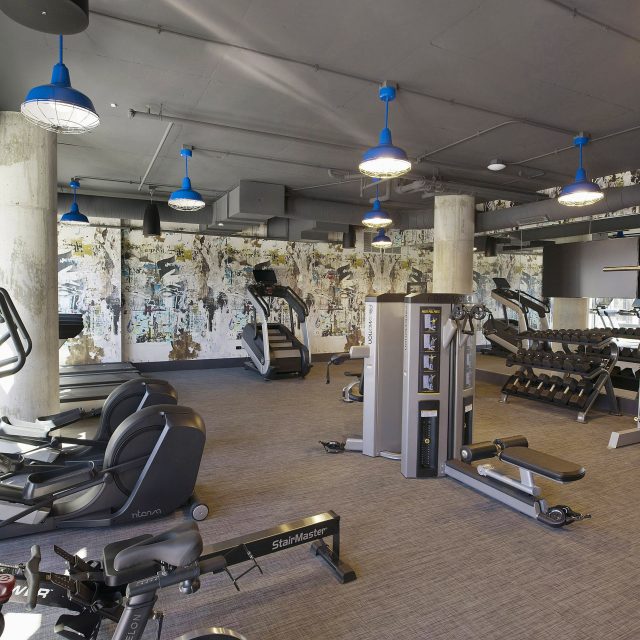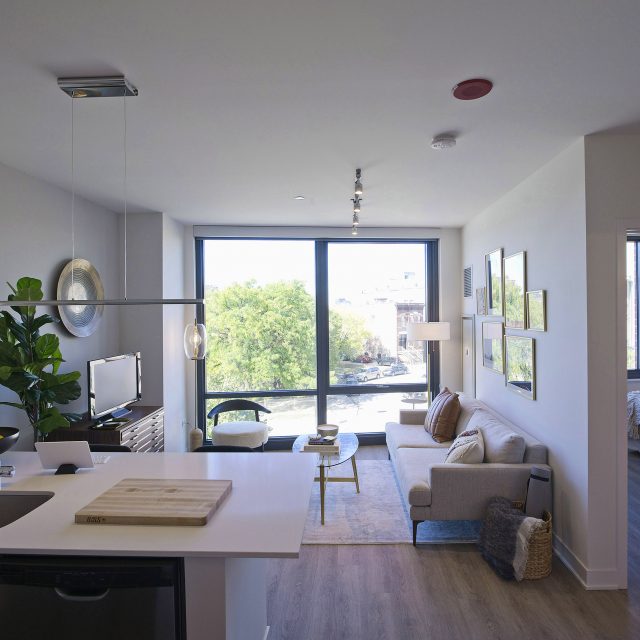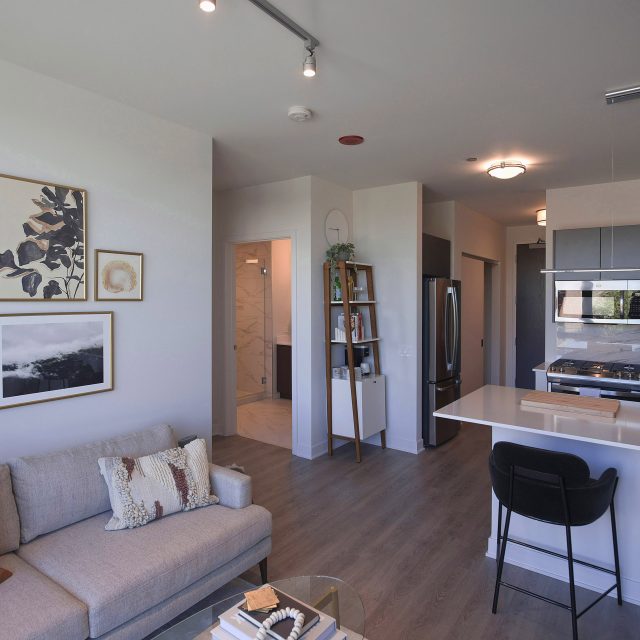Westerly
188-unit mixed-use apartment takes inspiration from the architectural history of the neighborhood with its brick and glass design. The upscale mid-rise includes a mix of studio, one-, two- and three-bedroom apartments, ranging in size from 544 to 1,513 square feet, with interiors by Morgante Wilson Architects. Westerly’s indoor suite of lifestyle amenities includes a fitness club, resident lounge, coffee bar and penthouse-level party room with skyline views. The coworking space is designed for privacy and to create distance among users, offering an environment well-suited to quiet work. With its location along the Milwaukee Avenue bikeway, the building is convenient for those cycling throughout the city and provides ample bike storage and a bike “kitchen” for maintenance and repair. Garage parking includes 80 spaces. Private outdoor amenities are located on the third level and include a landscaped sun terrace with a pool, shade cabanas, and distinct seating and dining areas.
With 2,400 square feet of ground-floor commercial space, Westerly will bring to the neighborhood new retail, restaurants and other conveniences. The building’s location steps from the intersection of Milwaukee and Chicago avenues provides easy access to neighborhoods throughout the city and a convenient commute along the Kennedy Expressway and on the CTA Blue Line.


