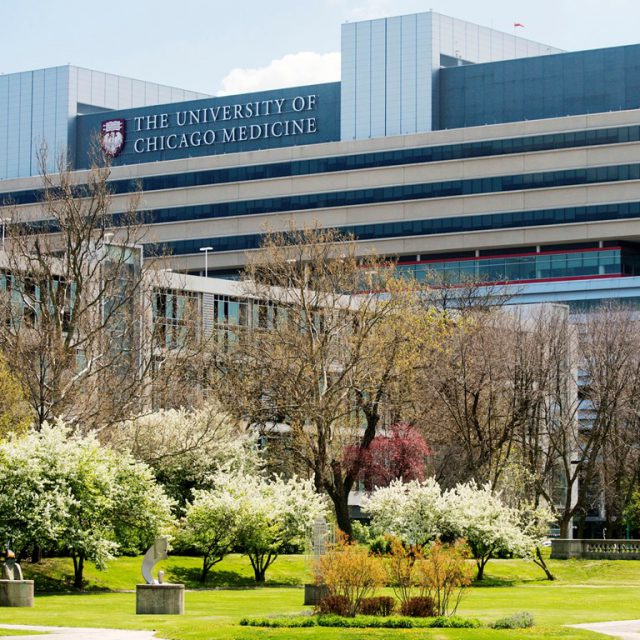University of Chicago Hospital Center for Care and Discovery
This latest addition to the University’s campus was proposed by the architect, Rafael Vinoly, as “an opportunity for focused construction that would meet the institution’s long term needs” and the resulting design was a 13-story, 1.2 million square foot facility that spans two city blocks with six separate concrete core walls. McHugh placed over 43,000 cubic yards of concrete. Crews installed over 63,000 square feet of foundation walls around the earth retention raker beams during the winter months – each wall is 20-feet tall. The design called for strict flatness tolerances for the floors – within 7/10 of an inch – due to the sensitivity of the materials and equipment the facility will house.


