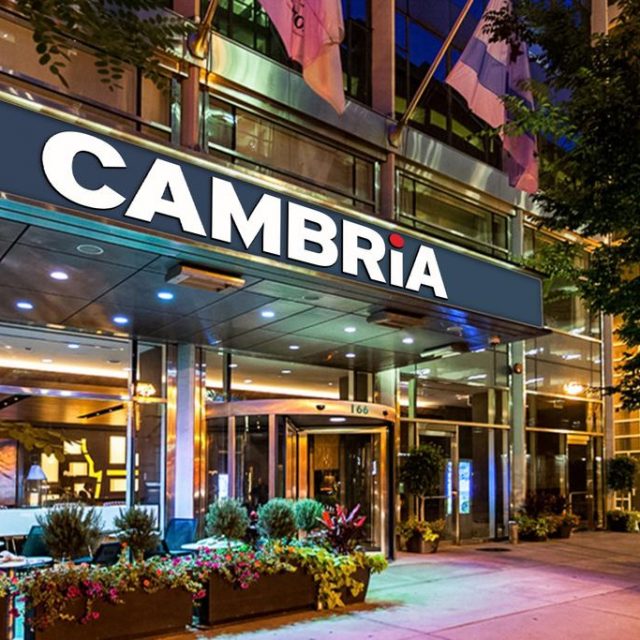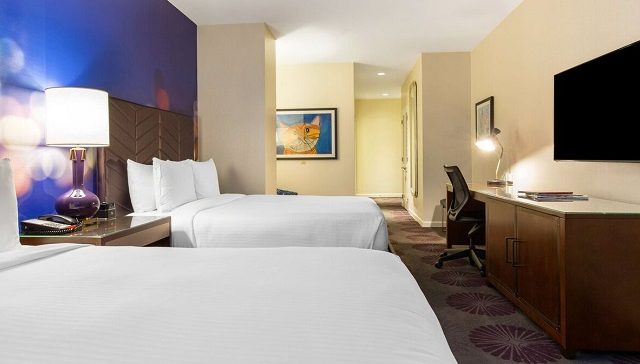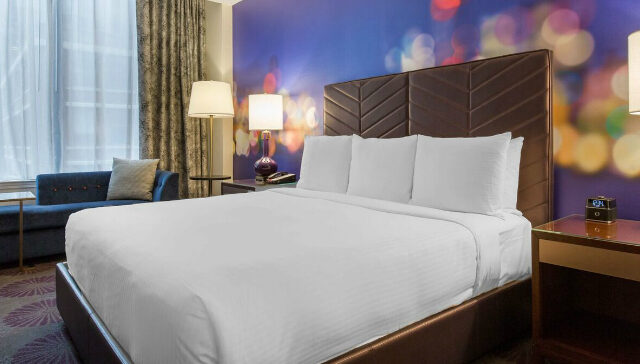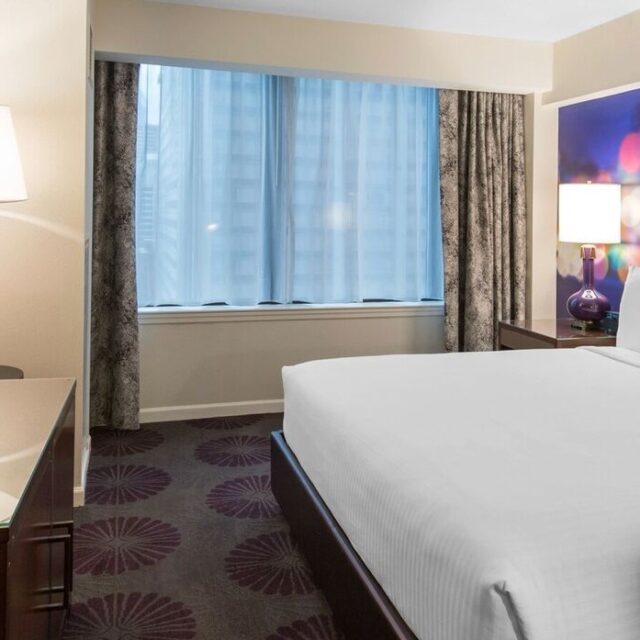Cambria Hotel
This full renovation of the former Mile North included 215 guest rooms and 28 guest corridors. New showers, vanities, tile and toilet accessories were installed in the bathrooms, and the rooms feature new carpet, wall coverings, paint, lighting, and other FF&E. The lobby, meeting rooms, and public lavatories were also renovated. Crews converted a private dining area on the first floor to a fitness center, and the former fitness center into a new guest room.





