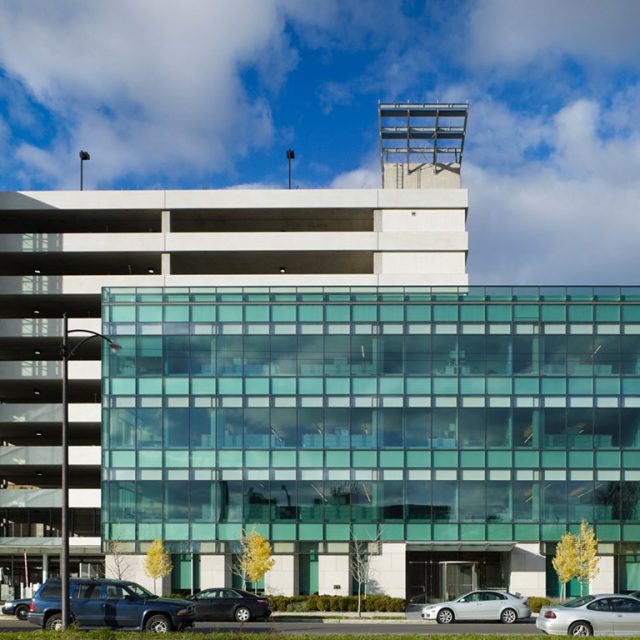University of Chicago Drexel Avenue Parking Structure
This 9-level facility is designed to accommodate 1,100 cars in a 375,000-square-foot parking structure. The primary goal of the parking facility is to relieve pressure on the existing parking facility proximate to the Medical Center, as well as reduce staff and employee parking in the neighborhoods surrounding the University of Chicago. Architectural features of the structure include stair enclosures and screening of the structure in response to overall project design, and sensitivity to the neighborhood.


