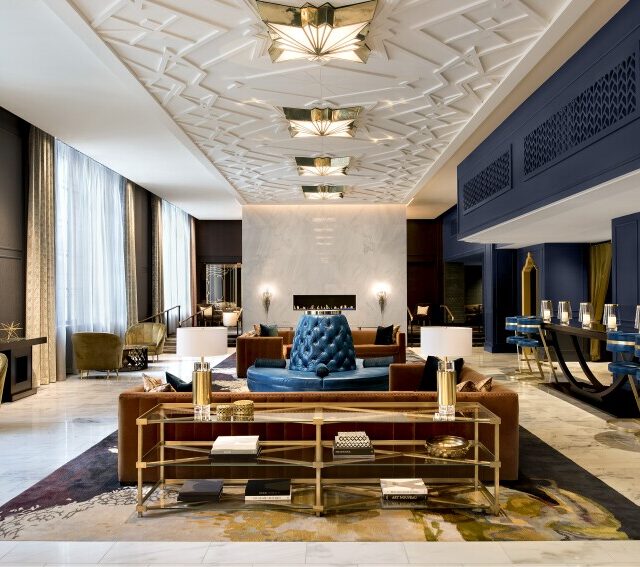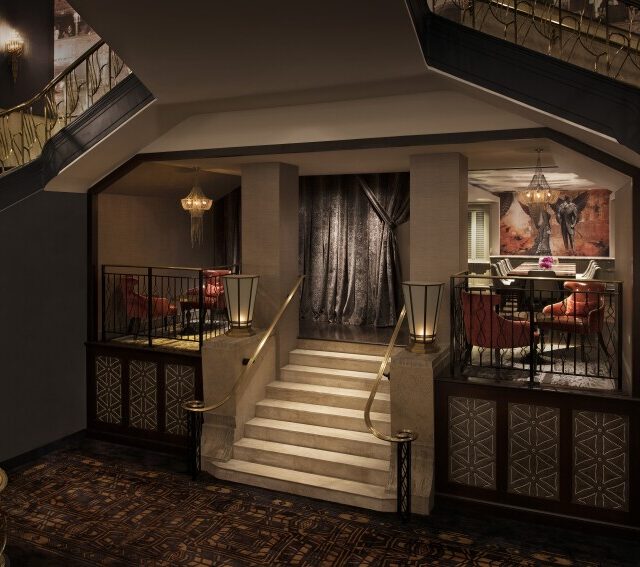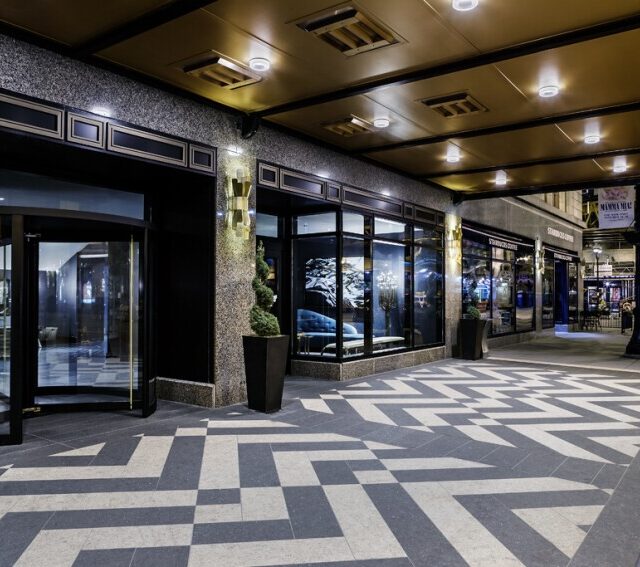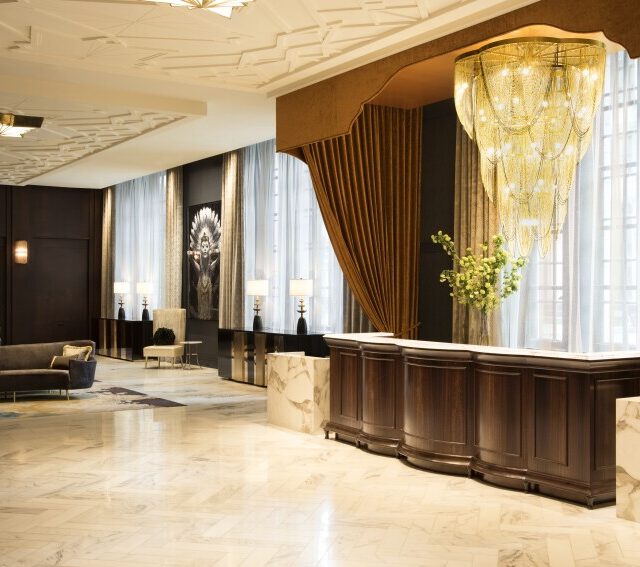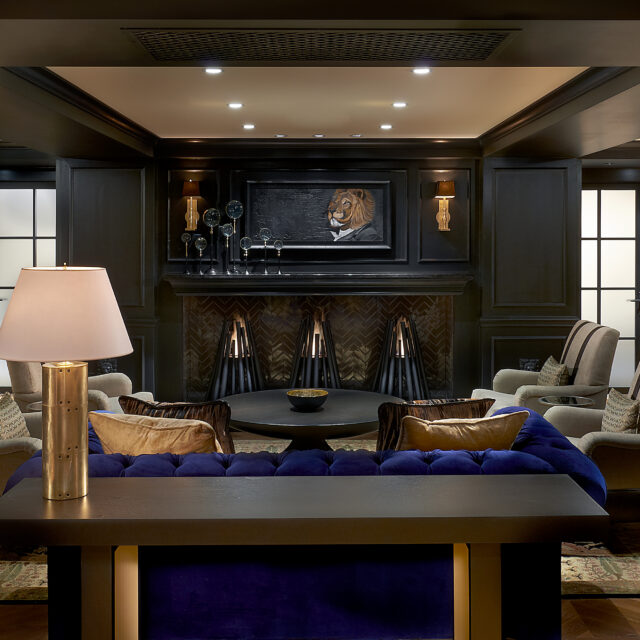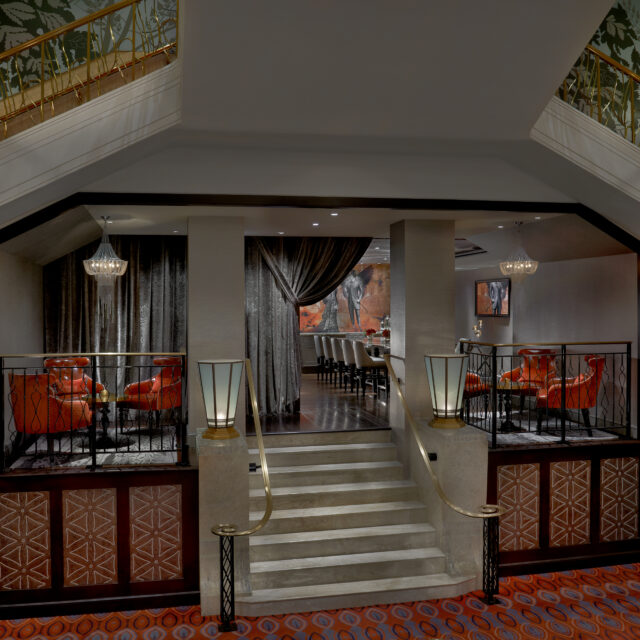Hotel Allegro
McHugh completed a full-scale renovation of the hotel – our 6th visit to the property – that included guestrooms, corridors, public spaces, restaurant, meeting spaces, lobby, and exterior façade. All 495 guestrooms and 15 guest corridors received new finishes, trim, hardware, and FF & E. The main lobby was reconfigured so that the front desk could be relocated.
A new lobby bar was constructed using fumed eucalyptus and Calcutta marble; a stone-clad wall houses two new fireplaces, and new wood trim was applied to the ceilings – reminiscent of the original Bismarck Hotel plaster ceilings.
The original star-shaped light fixtures were restored and reinstalled as well. The public areas on the first two floors now feature a new meeting space, new entrance, new exterior canopy with storefront, a new seating area highlighted by decorative glass partitions and a 2-story high mural depicting theater spectators.


